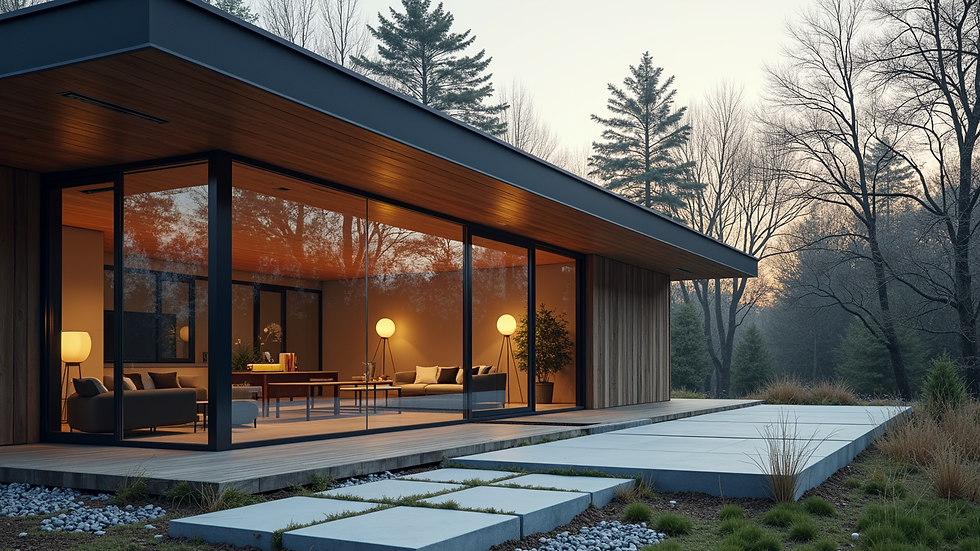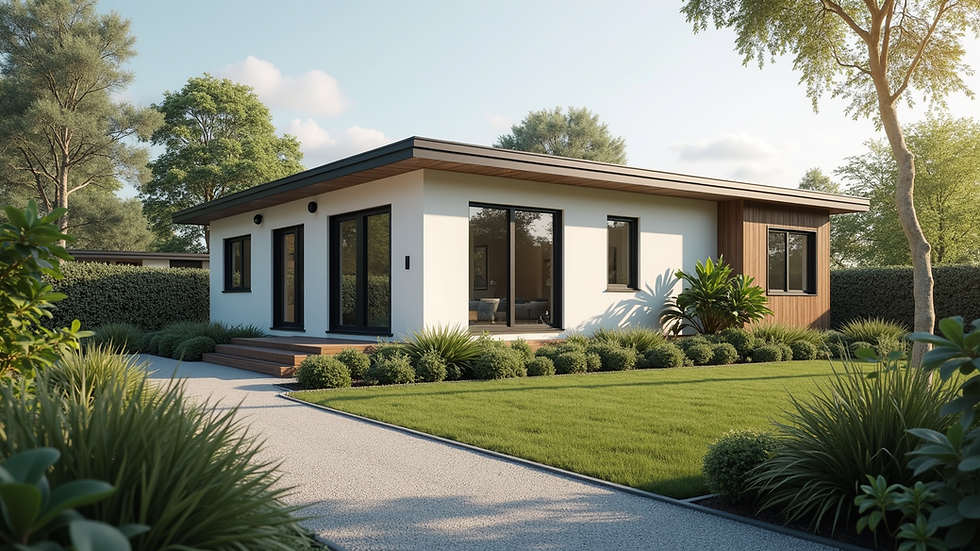Why Triangular Roof Houses Stand Out
- Loom Craft Modular

- Aug 1, 2025
- 4 min read
When we consider innovative architectural styles that blend aesthetics with functionality, a-frame roof designs consistently capture attention. These structures, characterized by their steeply angled sides that meet at the top to form a triangle, offer more than just visual appeal. They present practical benefits that make them an excellent choice for luxury farmhouses, homestays, and resort developments. In this article, we will explore why these designs stand out, their unique features, and how they align with modern construction needs.
The Appeal of A-Frame Roof Designs in Modern Architecture
A-frame roof designs have a timeless charm that appeals to both traditional and contemporary tastes. Their distinctive shape is not only eye-catching but also highly functional. The steep pitch of the roof allows for efficient water runoff, which is particularly advantageous in regions with heavy rainfall or snowfall. This reduces the risk of water damage and maintenance issues over time.
Moreover, the simplicity of the design often translates into cost-effective construction. The triangular frame requires fewer materials compared to more complex roof structures, which can lower building expenses without compromising durability. This efficiency is a key reason why many developers and homeowners are turning to a-frame designs for their projects.
In addition to practicality, a-frame homes offer a cozy and inviting interior atmosphere. The high ceilings created by the sloping roof provide a spacious feel, while the open floor plans commonly associated with these designs encourage natural light to flood the living spaces. This combination of openness and warmth makes a-frame houses ideal for luxury farmhouses and homestays aiming to provide comfort and style.

Structural Advantages of A-Frame Roof Designs
The structural integrity of a-frame roof designs is one of their most compelling features. The triangular shape inherently distributes weight evenly down the sides, making these homes exceptionally stable and resistant to harsh weather conditions such as strong winds and heavy snow loads. This robustness is particularly valuable for resort developers and real estate professionals seeking long-lasting, low-maintenance properties.
Another advantage lies in the ease of construction. The straightforward geometry of the a-frame allows for faster assembly, which can significantly reduce project timelines. This speed is beneficial for developers who need to deploy housing solutions quickly without sacrificing quality. Prefabricated a-frame homes, like those offered by Loom Crafts, exemplify this benefit by combining modular construction techniques with the classic a-frame design.
Furthermore, the steep roof pitch creates additional usable space in the loft or attic area. This space can be transformed into bedrooms, storage, or recreational areas, enhancing the overall functionality of the home. For luxury farmhouses and homestays, this means more room for guests or family members without expanding the building footprint.

What is a Triangle Roof House Called?
The term "triangle roof house" is commonly referred to as an a-frame house. This name derives from the shape of the roof, which resembles the capital letter "A". The design has been popularized since the mid-20th century, especially in vacation homes and cabins, due to its simplicity and efficiency.
A-frame houses are characterized by their steeply sloping roofline that extends almost to the ground, eliminating the need for traditional walls on the sides. This creates a unique interior layout where the roof itself forms the walls, offering a distinctive living experience. The design is versatile and can be adapted to various climates and settings, making it a preferred choice for developers looking to combine style with practicality.
The a-frame concept has evolved over time, with modern interpretations incorporating large glass panels, open-plan interiors, and sustainable materials. These innovations have expanded the appeal of a-frame homes beyond rustic cabins to sophisticated luxury dwellings suitable for upscale farmhouses and homestays.

Sustainability and Energy Efficiency in A-Frame Homes
Sustainability is a critical consideration in today’s construction industry, and a-frame roof designs offer several eco-friendly advantages. The steep roof pitch facilitates natural ventilation and efficient insulation, which can reduce heating and cooling costs. This energy efficiency aligns well with the goals of developers and hospitality brands aiming to minimize environmental impact while providing comfortable living spaces.
Additionally, the compact footprint of a-frame houses means less land disturbance during construction. This is particularly important for luxury farmhouses and resorts located in ecologically sensitive areas. By preserving more of the natural landscape, these homes contribute to sustainable development practices.
The use of prefabricated components in a-frame construction further enhances sustainability. Prefabrication reduces waste, shortens construction time, and allows for better quality control. Companies like Loom Crafts specialize in modular prefab homes that incorporate these principles, offering high-quality, sustainable housing solutions that can be quickly deployed across India.
Practical Considerations for Developers and Homeowners
When considering a-frame roof designs for a project, several practical factors come into play. First, the interior layout requires thoughtful planning due to the sloping walls. Custom furniture and storage solutions may be necessary to maximize usable space. However, this challenge also presents an opportunity for creative design that can enhance the uniqueness of the home.
Accessibility is another consideration. The loft areas created by the steep roof pitch often require stairs or ladders, which may not be suitable for all residents or guests. Developers should assess the target demographic to ensure the design meets their needs.
From a maintenance perspective, a-frame homes are relatively low upkeep. The durable roof design minimizes leaks and structural issues, while the open interior allows for easy cleaning and ventilation. These factors contribute to the long-term value and appeal of the property.
For those interested in exploring this architectural style further, the triangular roof house offered by Loom Crafts represents an excellent example of how traditional design can be combined with modern construction techniques to create luxurious, sustainable homes.
Embracing the Future with A-Frame Roof Designs
As we look ahead, the demand for innovative, sustainable, and aesthetically pleasing housing solutions continues to grow. A-frame roof designs stand out as a versatile option that meets these criteria. Their blend of structural strength, energy efficiency, and timeless appeal makes them well-suited for luxury farmhouses, homestays, and resort developments.
By partnering with experienced modular home providers, developers can leverage the benefits of prefabrication to deliver high-quality homes quickly and efficiently. This approach not only enhances project profitability but also supports environmental stewardship.
In embracing a-frame roof designs, we are not just choosing a style; we are investing in a future where architecture harmonizes with nature, functionality, and elegance. This makes the a-frame an enduring choice for those seeking to create memorable, sustainable living spaces across India and beyond.




Comments