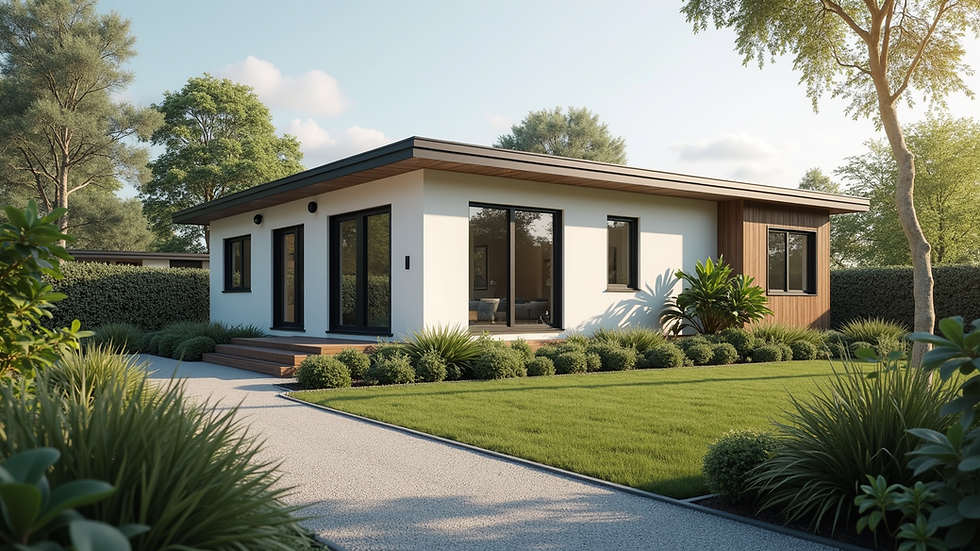What is Offsite Construction?
- Loom Craft Modular

- Apr 26, 2020
- 3 min read
Off-site construction is a construction procedure that involves the planning, designing, fabrication, transportation of fabricated building items and its assembling on the site with great speed and a high degree of finish. This degree of precision is far better than on-site construction.
The basic features, process and methods of off-site construction are explained in this article.
Features of Offsite Construction
The offsite building construction incorporates a range of materials, scales and systems, innovative manufacturing method and fabrication, digital software and modern assembling techniques.
The output from an off-site construction has elements that are componentized, panellised and modularized which are used to perform as structural elements, enclosure and service elements, or as interior partition systems.
Optimisation in off-site construction is achieved by integrating these systems and the supply chain with proper and efficient research, design, testing and prototyping.
The offsite construction is best suitable under the following conditions:
When the project has to meet tight deadlines.
The site faces tough weather issues that delay the project
When the project involves the construction of repetitive interior structures.
Space limitations in the site.
Issues and risks due to theft and vandalism.
Safety concerns caused due to extreme hot, cold and high heights.
Methods of Off-site Construction
There are different forms through which an offsite construction can be performed. They are:
Volumetric Construction
Hybrid Construction
Panellised Construction
Sub-Assemblies and Accessories Systems
1. Volumetric Construction
In volumetric construction, three-dimensional units are produced in the factory and are then brought to the site and bolted together. The frames constructed can be either steel, timber or concrete. The factory possesses quality-controlled systems for production as a part of third party approval.

The volumetric construction is also called as modular construction. The modules can either be bought in different forms like the basic structural shell or the one whose internal and external finishes and services.
This construction may consist either a frame made of timber or concrete or light gauge steel or composite materials. Volumetric construction is divided into two components:
Modular Construction
Pod Construction
a. Modular Construction
In this type, factory produced pre-engineered building components are delivered to the construction site. These modules are then assembled as large volumetric components or as substantial elements.
b. Pod Construction
Pods are non-structural elements that are used with a load-bearing structure. They are mainly employed for the construction market of hotels and accommodation spaces. The enclosure can be either a timber frame, concrete frame, steel frame or a load-bearing structure.

In this type of construction, three-dimensional elements are employed in the superstructure of the building. These make ready-made rooms which can be combined together to obtain a complete premise. These are set together within a light steel framework. All the final building services are pre-installed at the site which just involves the final connection. For example: The construction of hotel bathrooms, accommodation blocks and kitchen units.
2. Hybrid Construction
Hybrid construction combines both volumetric and panellised approaches in order to develop a single building. Hence this construction is also called semi-volumetric. The hybrid systems are either building facilities that are fully manufactured or prefabricated in the factory. These units with the complete final finish.
The hybrid systems also called pods are transported to the site, once their finishing is complete. For example, highly serviced areas like bathrooms and kitchens are initially constructed as volumetric units where the rest of the dwelling is constructed with the help of panels.

3. Panellised Construction
These are flat panel units used in the form of walls, floors or roof panes in order to create a complete structural shell. These panel units are built in the factory and transported to the site for assembling as a three-dimensional structure or to fit into an already on-site constructed structure.

The structural floors and roofs that are factory-made are also called as “cassettes”. These “cassettes” can be either a load-bearing structure or non-load bearing structure.
These structural panel units can be made out of timber, insulated panels or light gauge steel or concrete or non-structural in-fill walls. Any type of building can make use of such panel units. Some of the examples of building components constructed by means of panellised systems are windows, timber frames, insulation, and windows.
The panellised construction can either make use of open panel, closed panels, concrete panels, insulated panels, composite panels and infill panels.
4. Sub-Assemblies and Accessories System
The sub-assembly system is the process by which the building components are initially constructed at the offsite location before they are permanently erected at the site. These elements include the building components, materials, equipment and prefabricated parts.
This construction type involves the manufacture of small building components like roof trusses, floors piping, staircases, roof trusses, precast concrete beams and columns.
The sub-assembly system consist of pre-fabricated foundations, floor cassettes and roof cassettes.




Comments